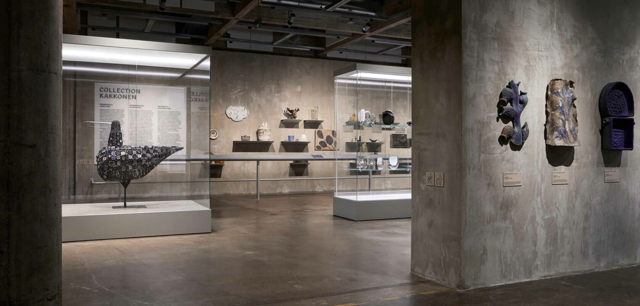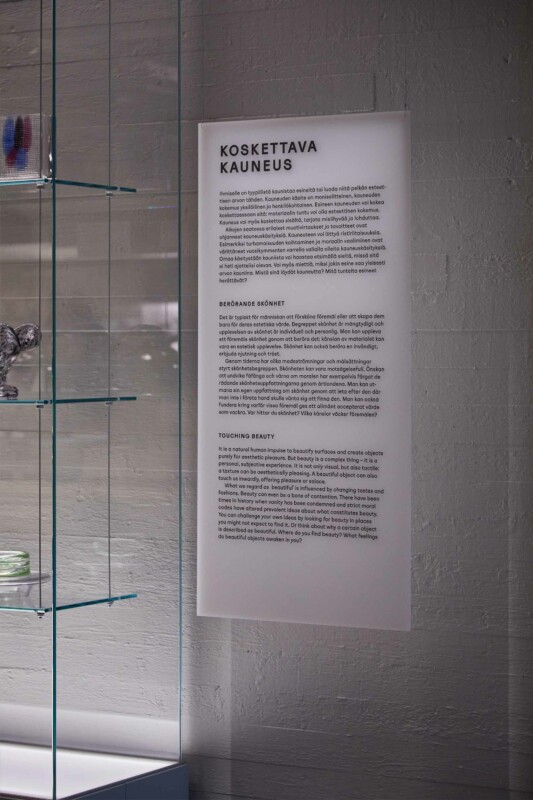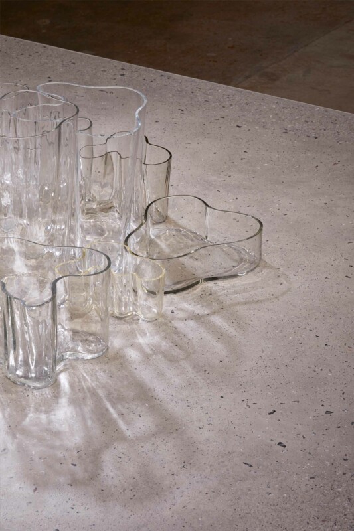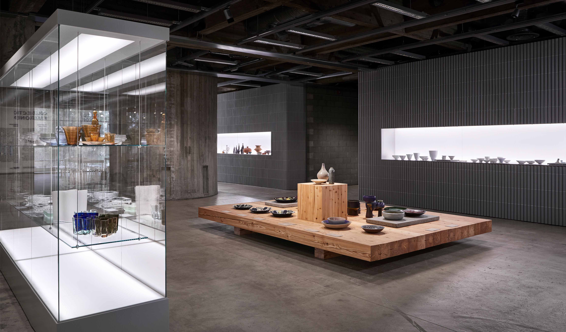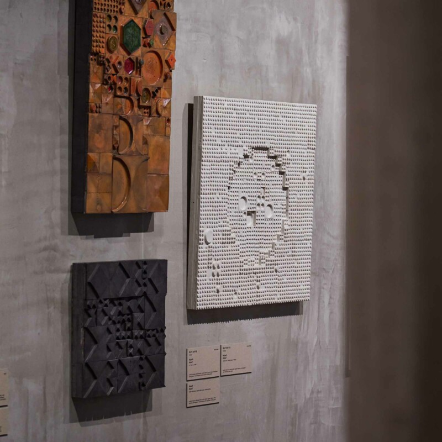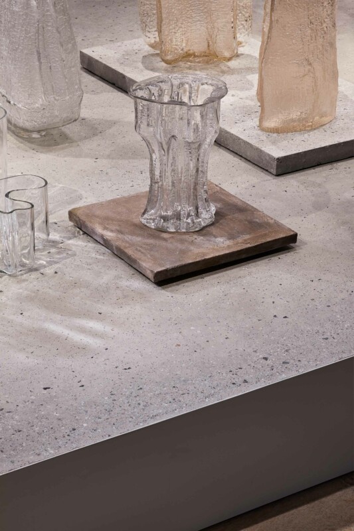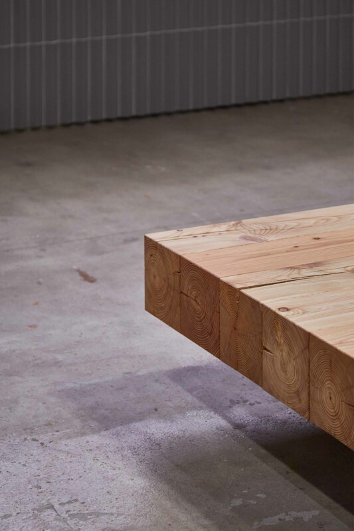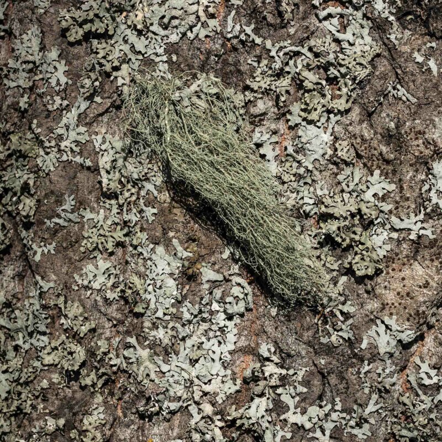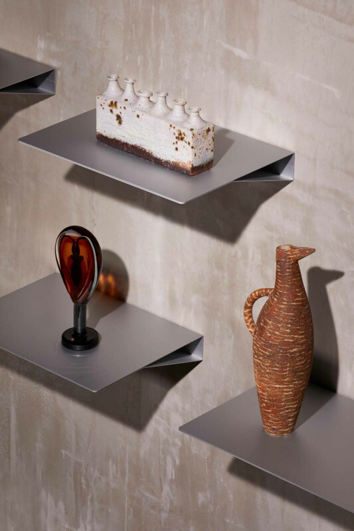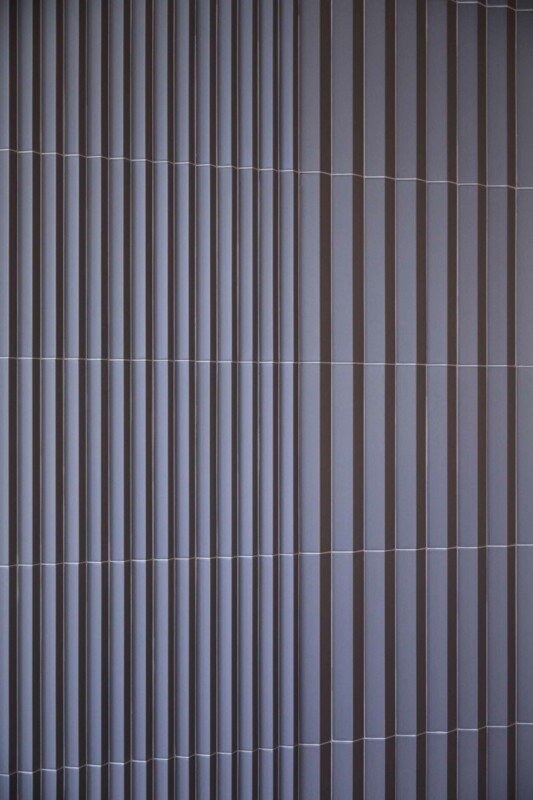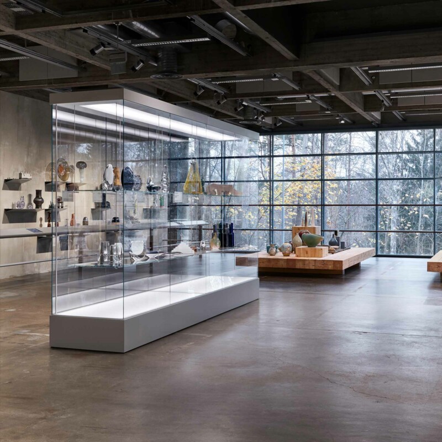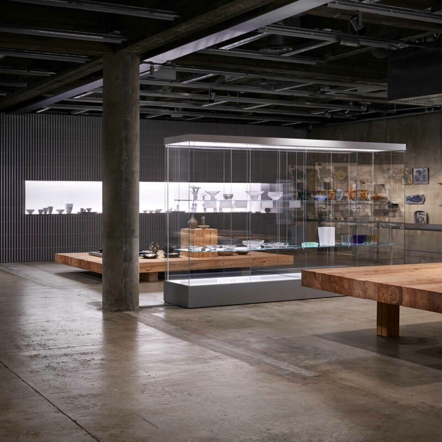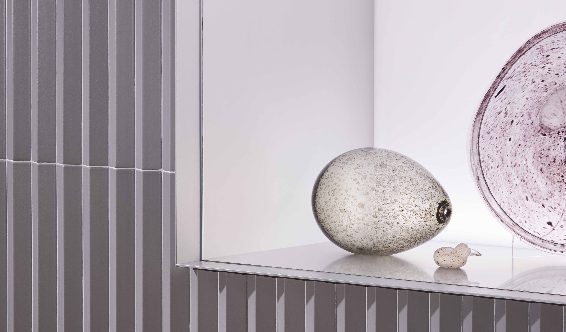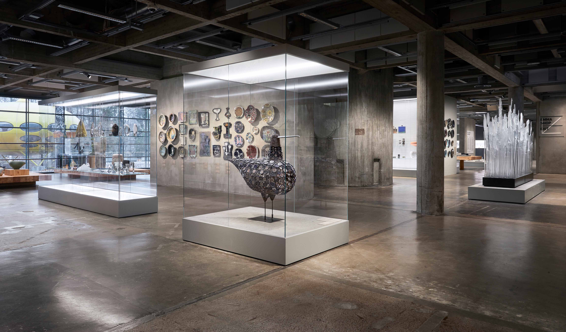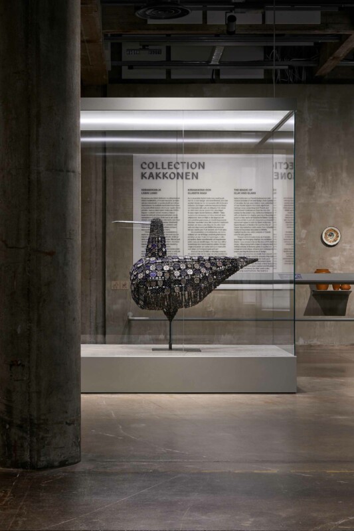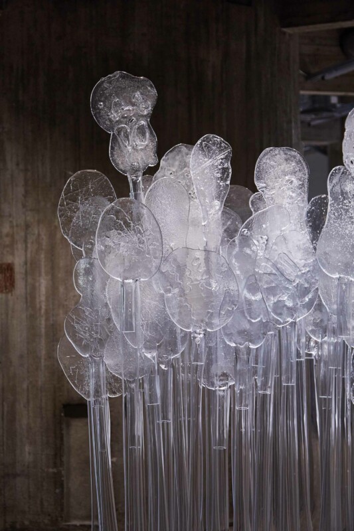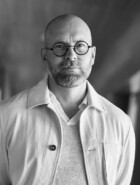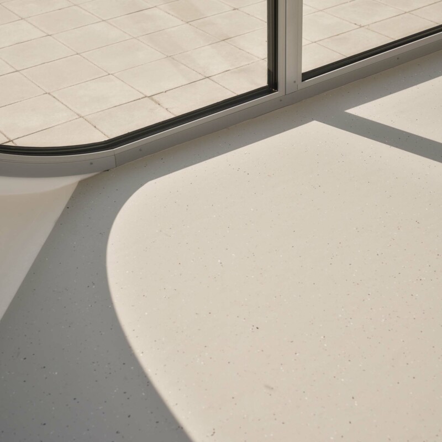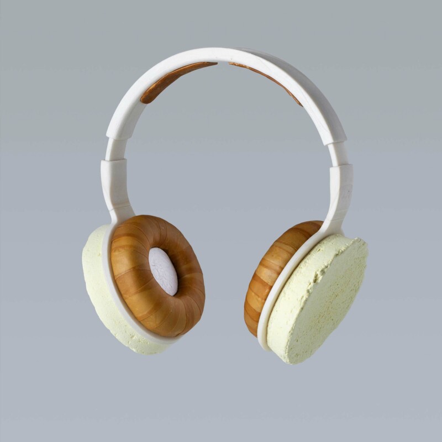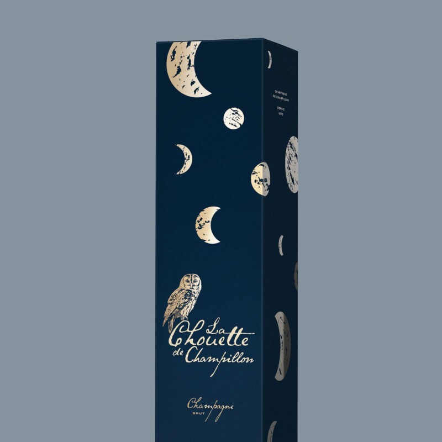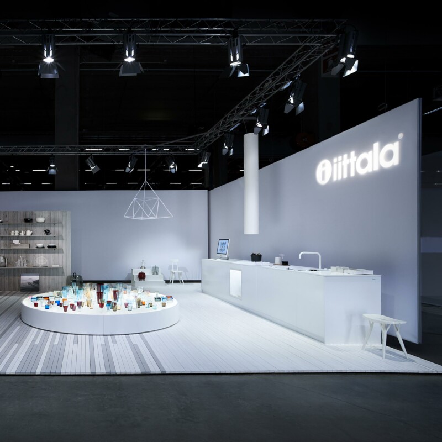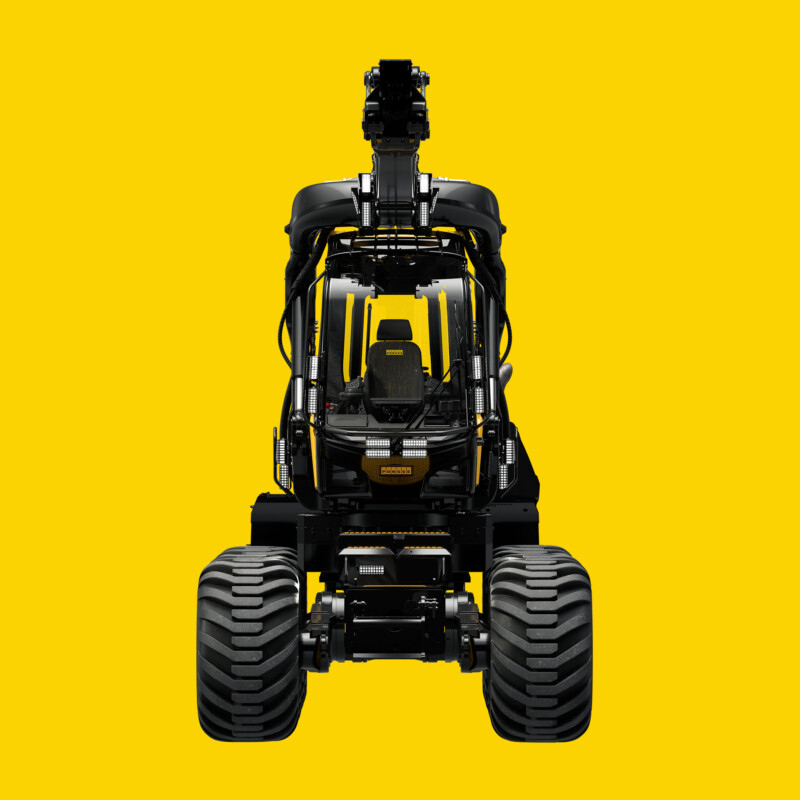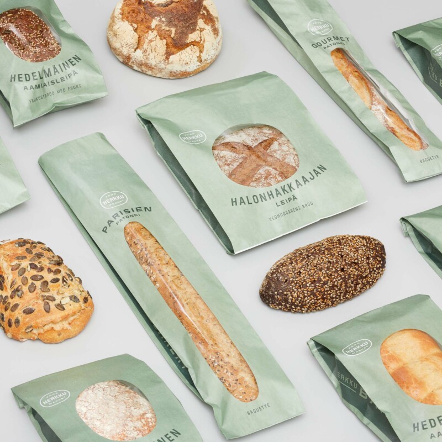What a remarkable opportunity for EMMA Espoo Museum of Modern Art! The Collection Kakkonen, the world’s largest and most significant private collection of Finnish glass and ceramic art, was in search of a permanent home. With Collection Kakkonen now in its possession, EMMA has firmly established itself as Finland’s premier destination for Art and Design, captivating visitors with its unrivaled contents.
We collaborated closely with EMMA to design the exhibition architecture and visual identity for the new collection. Our goal was to create a functional, sustainable, and architecturally sensitive solution that accommodates the ever-changing content of 600-800 pieces in the collection. Additionally, we tackled challenges related to customer flow, commercial aspects, entrance functions, and other operational considerations stemming from the integration of Collection Kakkonen on the first floor.
After two years of meticulous planning, designing, and construction, we proudly invite everyone to visit the Exhibition Center WeeGee, and delve into the enchanting realms of the human mind and awe-inspiring craftsmanship.
