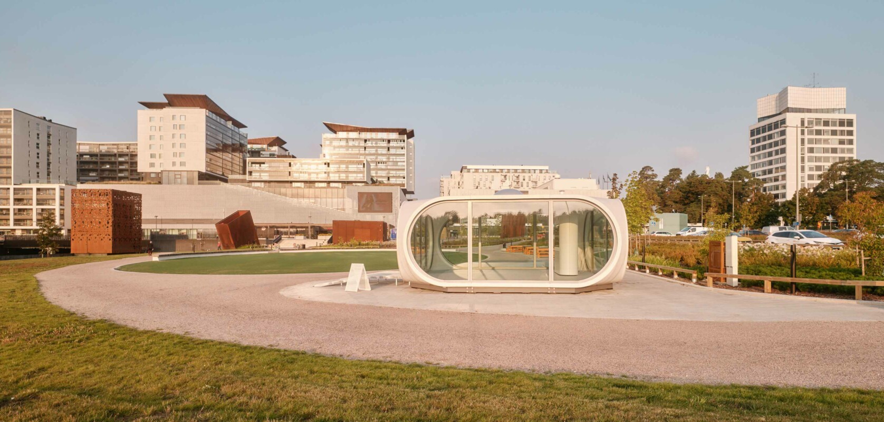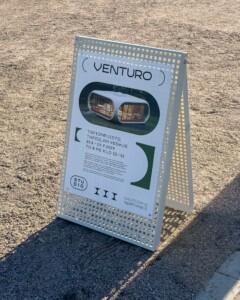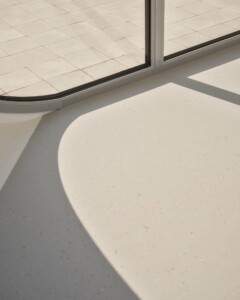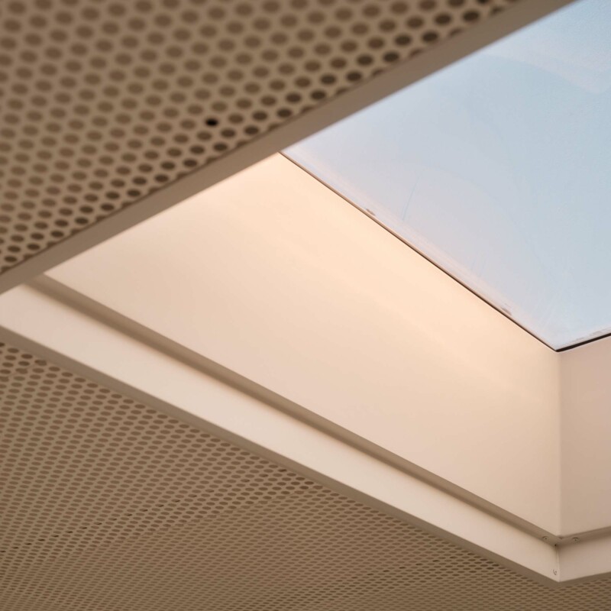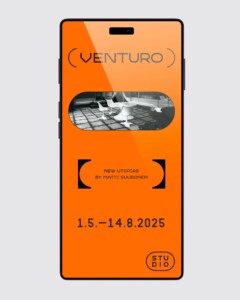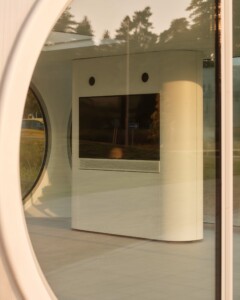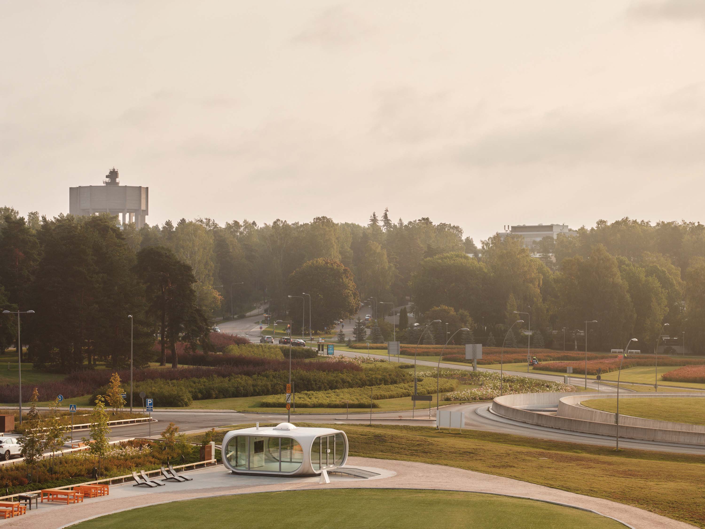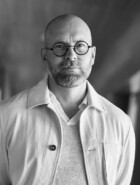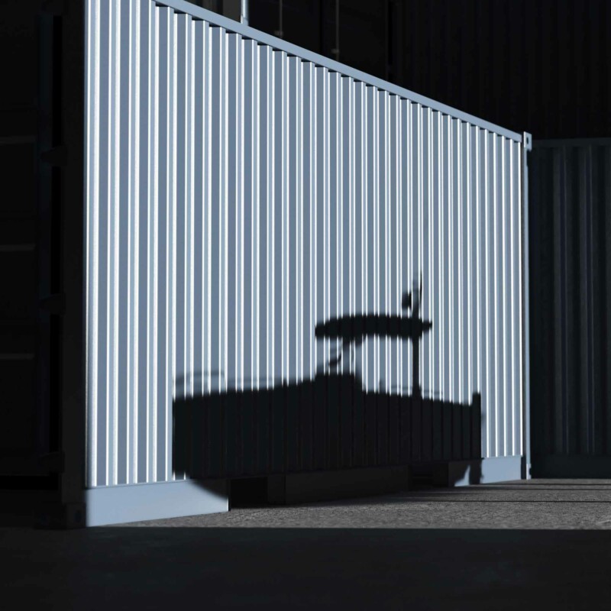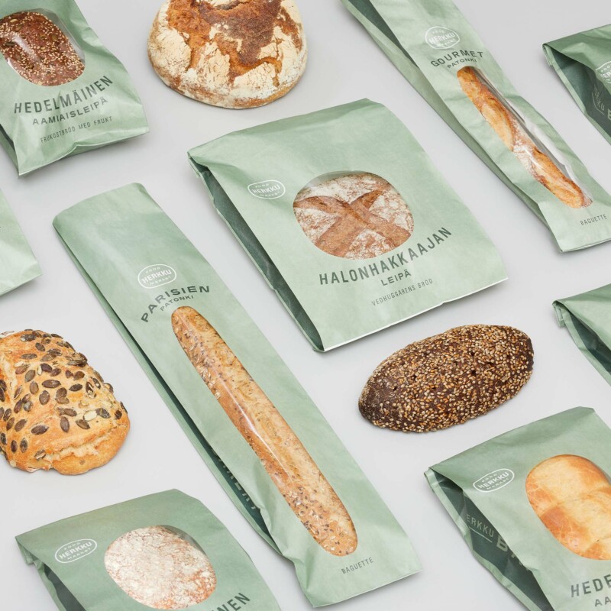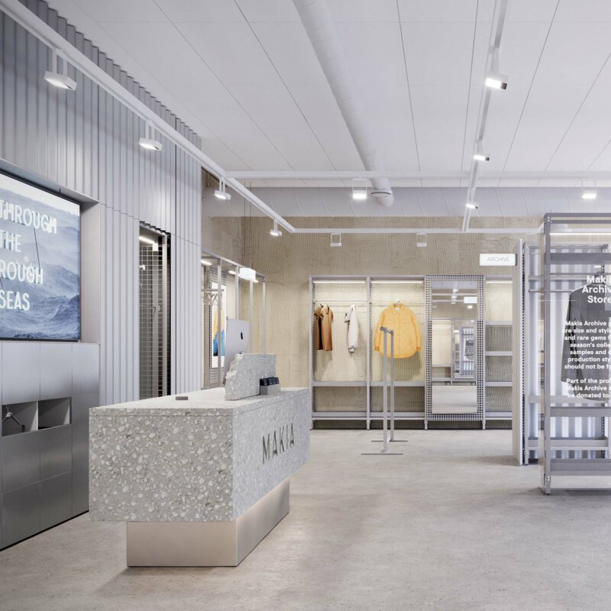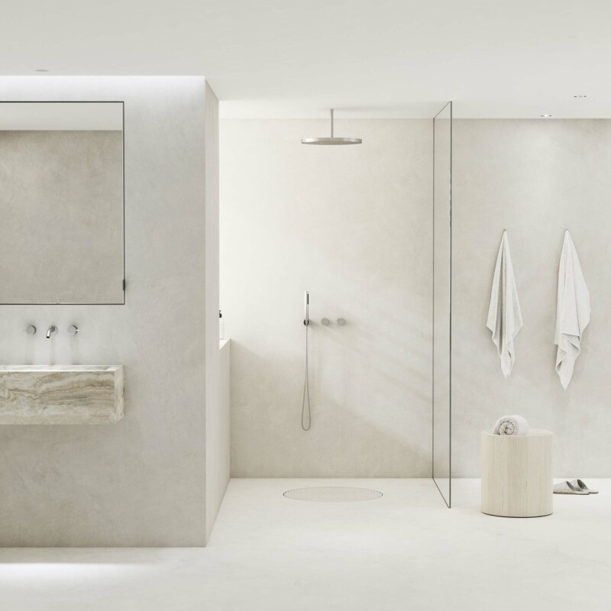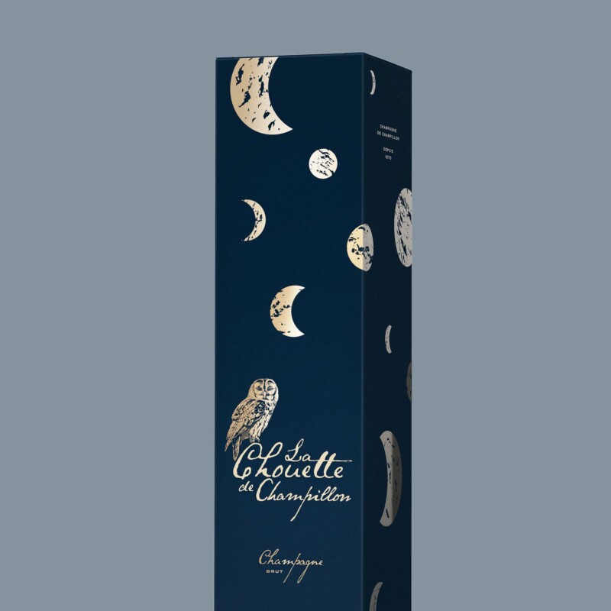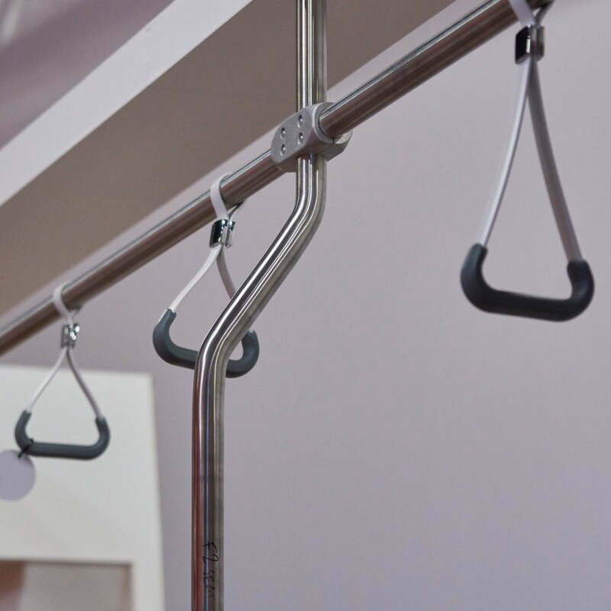In 2023, the city of Espoo and the renowned Tapiola garden city welcomed a new architectural and design landmark: Venturo. Originally designed in 1971 by architect Matti Suuronen, the prefabricated plastic house CF-45 is a celebrated design icon. Conceived as a weekend retreat or bungalow, Venturo embodies a bold, utopian, and experimental design language.
Today, only a handful of Venturo houses remain. This particular Venturo underwent complete renovation, and we partnered with the Exhibition Centre WeeGee to reimagine its purpose and function. Much like Suuronen’s more famous creation, the Futuro house, Venturo symbolizes an optimistic and forward-looking vision: qualities that resonate now more than ever.
Venturo Studio is now part of the Exhibition Centre WeeGee’s design collection and Espoo City Events’ initiative to promote art and culture in a central, accessible location.
